3 bedroom brick home with massive heated garage
95 Dufferin Street, Cartier, Ontario P0M 1J0
$699,900
For Sale
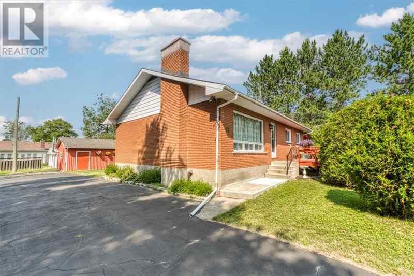
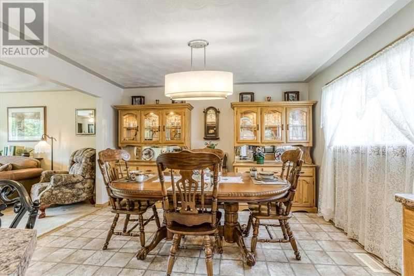
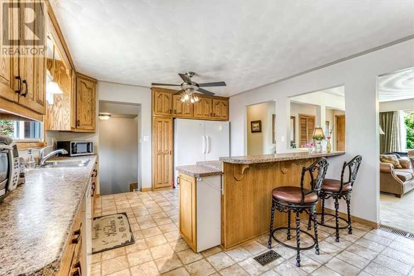
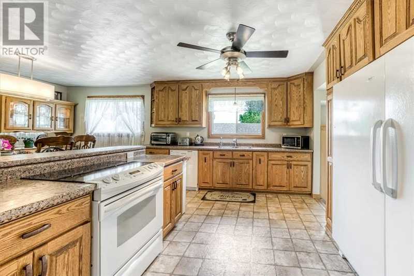
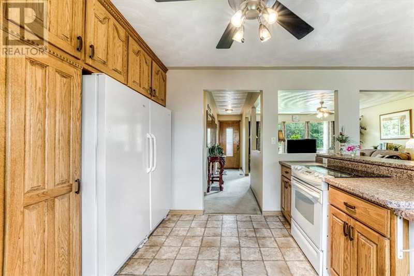
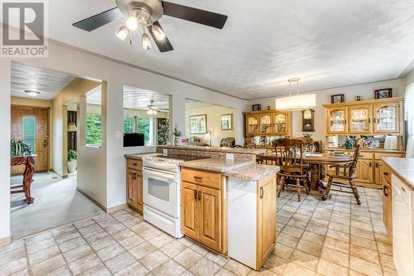
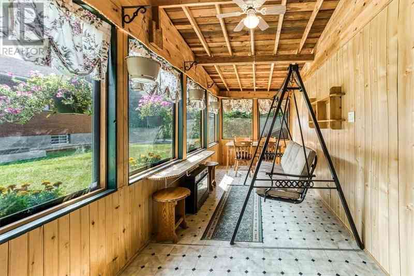
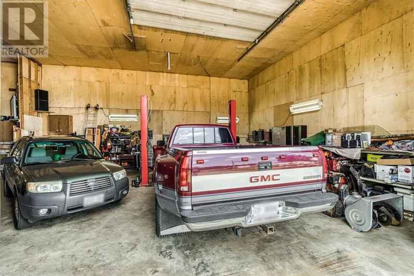
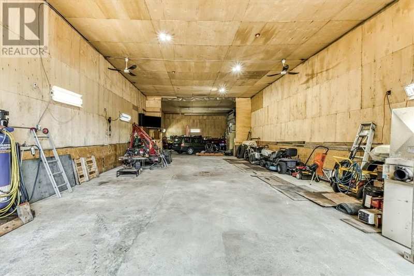
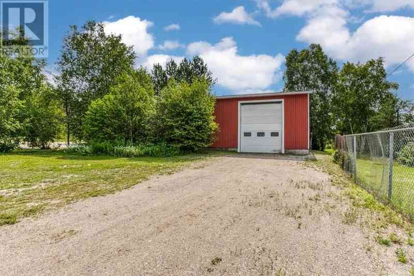
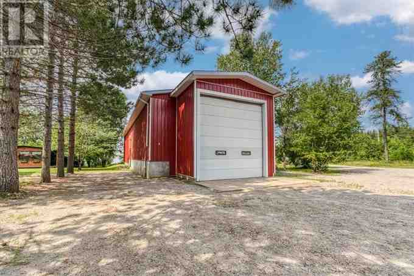
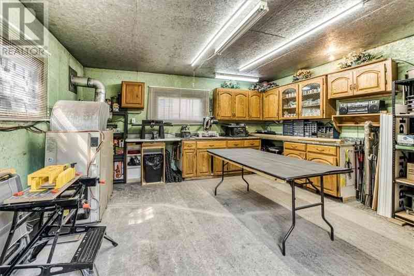
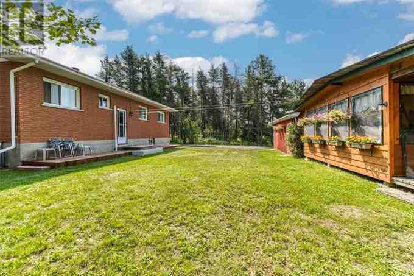
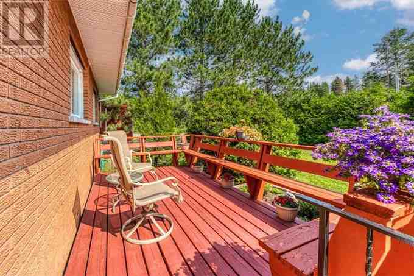
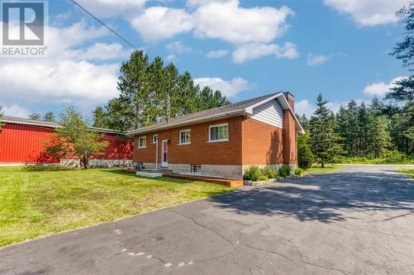
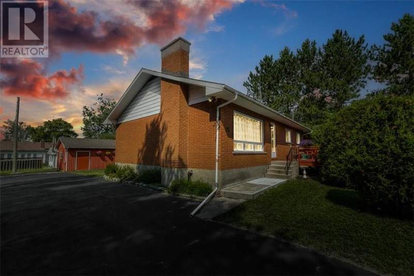
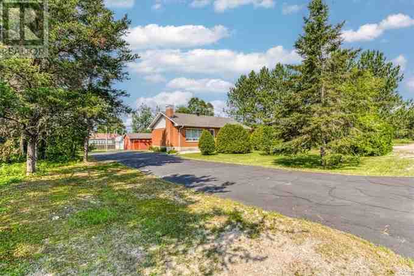
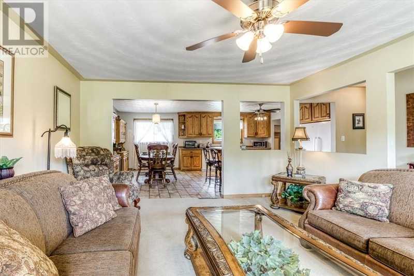
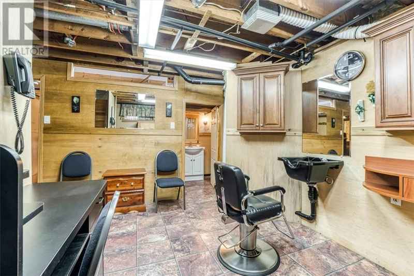
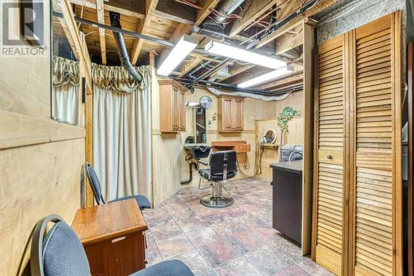
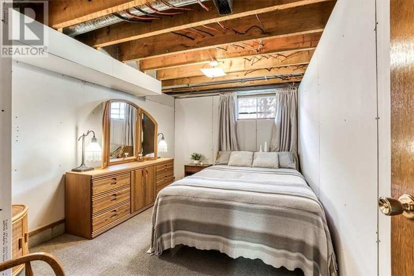
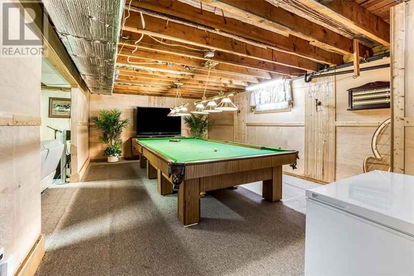
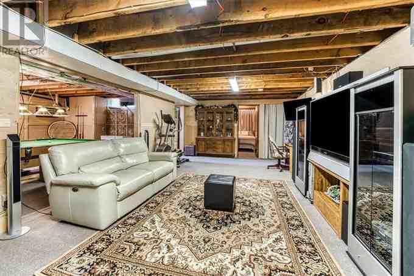
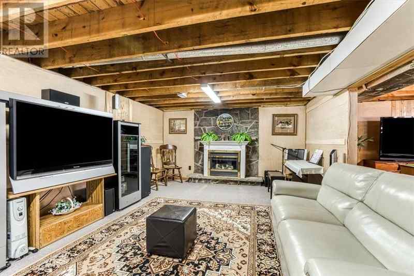
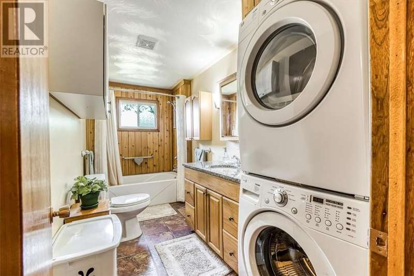
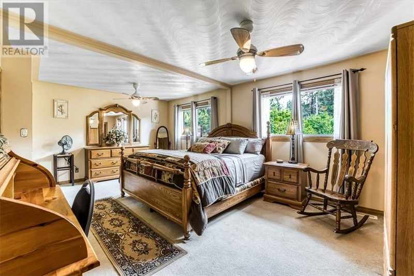
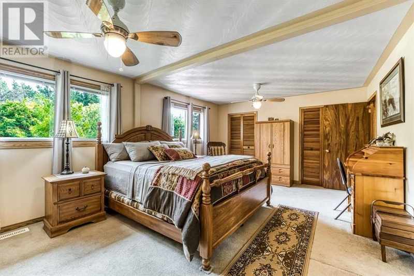
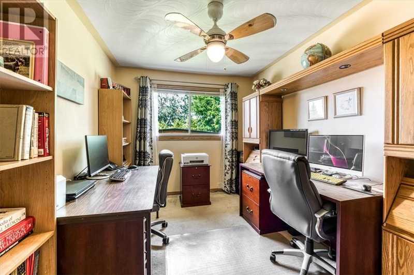
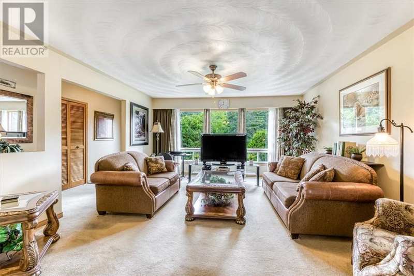
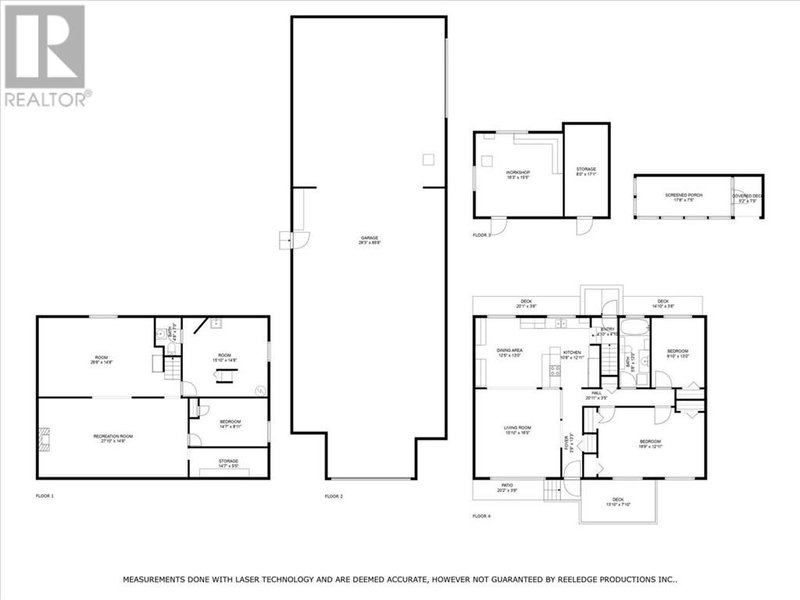
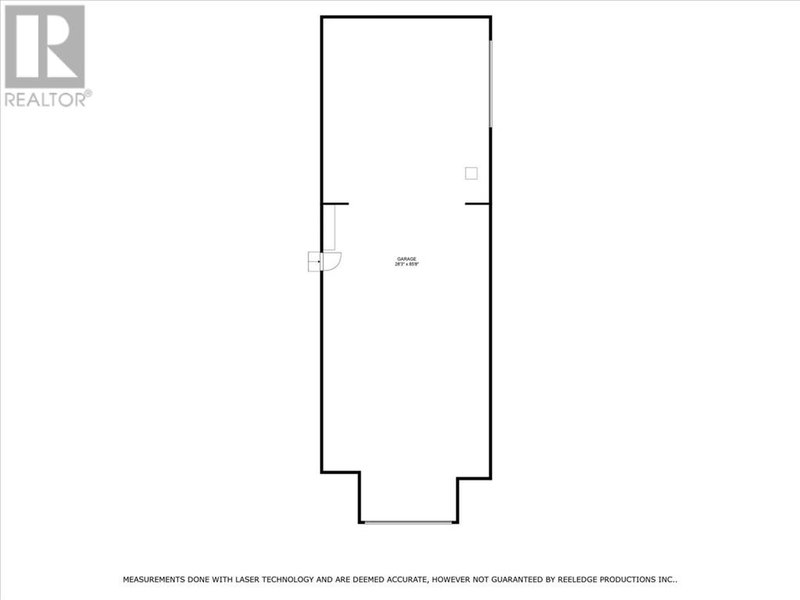
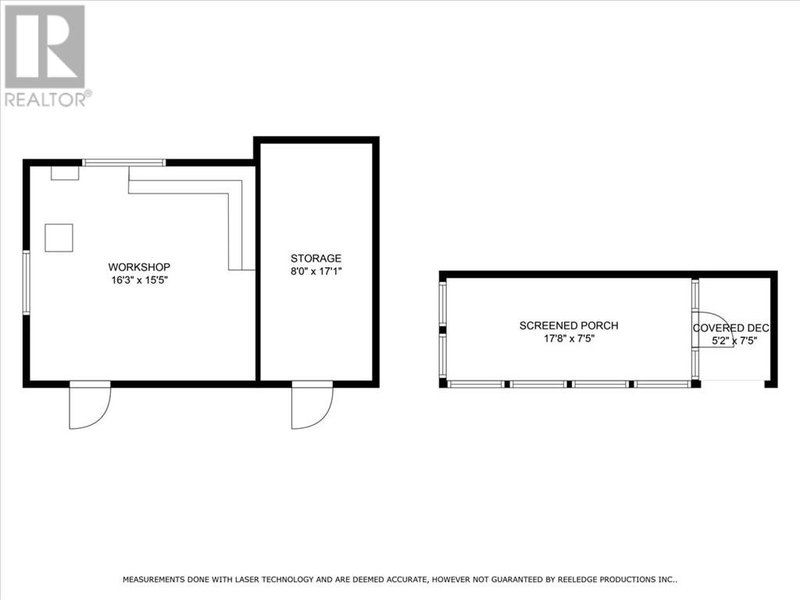
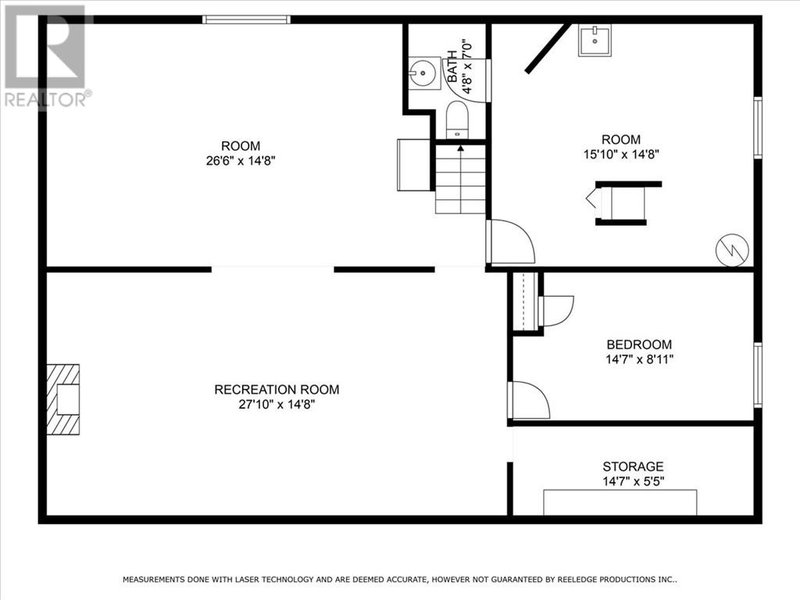
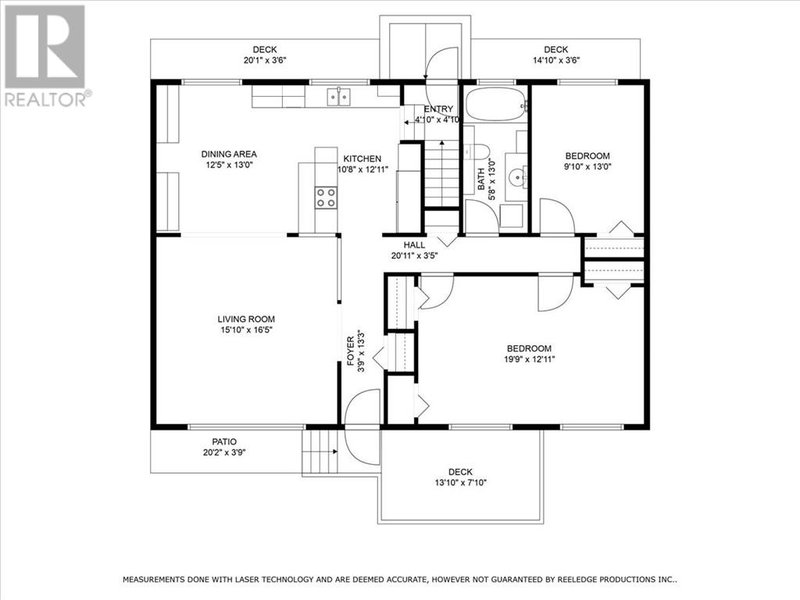
Property Details
Property Type
House
Bedrooms
3
Bathrooms
1.5
Square Feet
1,268
Lot Size
1/2-1 acre
Year Built
1971
Description
Welcome to this truly unique and versatile property, ideal for mechanics, truck drivers, hobbyists, or anyone dreaming of the ultimate garage space and all located in an unorganized township, offering super low property taxes! The heated 30' x 90' garage is a rare find, featuring two oversized doors (14x14 ft and 12x14 ft), and enough space to park a full transport truck and still have tons of room to spare for vehicles! Whether you’re looking to run a business or store your toys, this garage is a dream come true.
This charming home has even more to offer — including a unique opportunity to earn extra income! In the basement, you'll find a fully set up hair salon, perfect for a home-based business or side hustle. Whether you're a professional stylist or simply looking to make some extra money, this space is ready to go. With its functional setup, it's a rare and valuable feature you won’t want to miss.
The home itself is immaculate and lovingly maintained, showing pride of ownership throughout. Originally a 3-bedroom layout, the main floor now offers 2 spacious bedrooms, including a luxurious primary with space for a king-sized bed and multiple dressers. The open-concept layout flows beautifully into the custom solid oak kitchen, complete with a large island and a side-by-side fridge/freezer combo. You’ll love the charming Muskoka style sun-room, fully wired and heated, perfect for relaxing summer nights, card/board games, or cozy gatherings.
More features include: triple paved driveway with room for multiple vehicles, heated workshop with hydro for the woodworker or handyman, full basement with a pool table – great for entertaining or winding down, bonus vacant lot next door included!!! Close to quad & snowmobile trails, fishing spots, and outdoor adventure. This is a must-see property that truly has it all, space, functionality, character, and location. Don’t miss your chance to own this incredible package! Call now for your personal tour of this home!
This charming home has even more to offer — including a unique opportunity to earn extra income! In the basement, you'll find a fully set up hair salon, perfect for a home-based business or side hustle. Whether you're a professional stylist or simply looking to make some extra money, this space is ready to go. With its functional setup, it's a rare and valuable feature you won’t want to miss.
The home itself is immaculate and lovingly maintained, showing pride of ownership throughout. Originally a 3-bedroom layout, the main floor now offers 2 spacious bedrooms, including a luxurious primary with space for a king-sized bed and multiple dressers. The open-concept layout flows beautifully into the custom solid oak kitchen, complete with a large island and a side-by-side fridge/freezer combo. You’ll love the charming Muskoka style sun-room, fully wired and heated, perfect for relaxing summer nights, card/board games, or cozy gatherings.
More features include: triple paved driveway with room for multiple vehicles, heated workshop with hydro for the woodworker or handyman, full basement with a pool table – great for entertaining or winding down, bonus vacant lot next door included!!! Close to quad & snowmobile trails, fishing spots, and outdoor adventure. This is a must-see property that truly has it all, space, functionality, character, and location. Don’t miss your chance to own this incredible package! Call now for your personal tour of this home!
Construction Details
Roof Type
Asphalt Shingles
Roof Age
8 years
Foundation
Concrete Block
Exterior Material
Brick, Vinyl
Utilities
Heating
Oil
Cooling
None
Electrical
200 Amp
Water Source
Well Private
Sewer/Septic
Septic
Lot & Parking Details
Lot Width
250 ft
Lot Depth
120 ft
Driveway Type
Double Lane
Driveway Material
Asphalt
Parking Spaces
4
Garage Details
Garage Type
Detached
Garage Size
3+-Car
Garage Sq Ft
2,700
Garage Features
Insulated, Heated, 2 electric door openers, Workshop area
Interior Features
Side-by-side fridge/freezer combo
Two dining room hutches
Dishwasher
Main floor laundry
Ceiling fans
Fireplace/Electric fireplace
Two dining room hutches
Dishwasher
Main floor laundry
Ceiling fans
Fireplace/Electric fireplace
Exterior Features
Triple-paved driveway
Landscaped
Mature trees
Deck or patio
Shed (insulated, heated)
Sun-room (heated)
Landscaped
Mature trees
Deck or patio
Shed (insulated, heated)
Sun-room (heated)
Property Tax
Annual Property Tax
$948.59
Property Documents
Contact About This Property
Property Location
95 Dufferin Street, Cartier, Ontario P0M 1J0 (Precise location set)
Share This Property
Property Listed
September 02, 2025
Expires: September 02, 2026